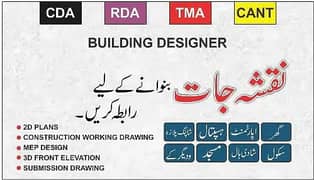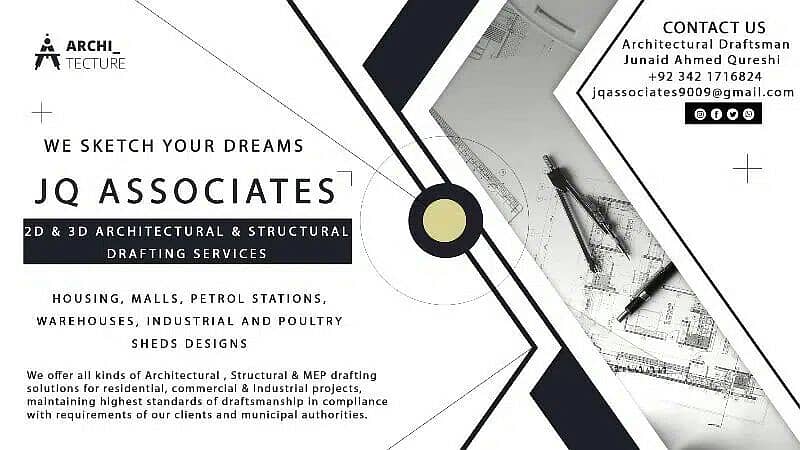
1 / 19
Description
We Sketch Your Dream House
Architectural House Map Design Services.
Agar aap simple Layout Plan Banwana Chahty Hain Jis Main Shamil hy.
1. Ground Floor Plan 2d.
2. First Floor Plan 2d.
3. Roof And Mumty plan 2d.
Ye layout apko Bhot Kam or monasib Rates Main banadengy. .
(Hiring House Map design KY lye bi rabta krsakty hain ap. with sign stamp. )
Jo Hazarat complete Construction book Designing krwana chahty hain.
Jisman Shamil hain.
Architectural drawings
1.2d Layout Plan.
2. Working drawings.
3. Section Elevation.
4. Details for X. section
5. Front Elevation
6. Rear & side Elevation.
7. Foundation Details.
8. Standard Steel Structure Details.
. 9 Electrical Drawings.
10. Plumbing Drawings.
11.3d Front Elevation.
12.2d & 3d Interior and exterior
13. Submission Blue Print drawings. . Etc
Complete construction design book k lye rabta kren.
(Retail shops,Hotel,Restaurant,Marriage Hall,Petrol Pump, CNG station, Poultry Farms,poultry control shed,warehouse, factory buildings ki 2d,3d designing KY lye rabtaa kreen. . )
Ap Pakistan main kisi bi city sy hain. easypaisa sy payment karky House map banwa sakaty hain.
Payment Karny ky bad apko agly roz layout map PDF man bhej dia jayega.
Note:
Advanced payment will be charged for all services.
Whatsapp pay rabta kren.
0*3*2*1*55*29*00*9
Thank you.
Regards.
Senior Draftsman
with 13 years experience.
Junaid Ahmed Qureshi.


















