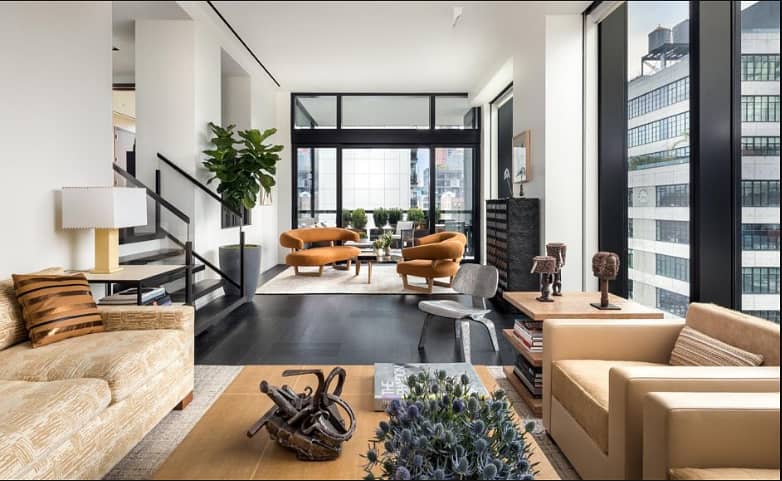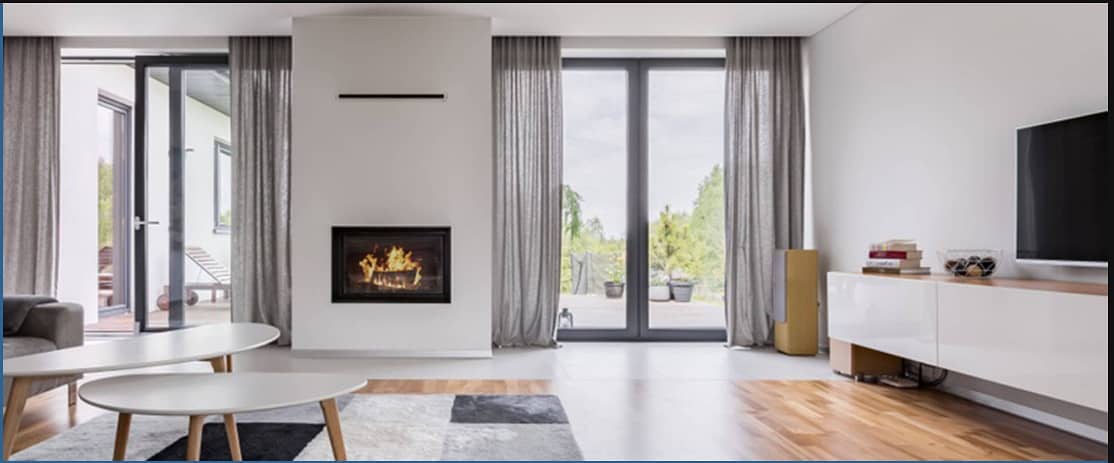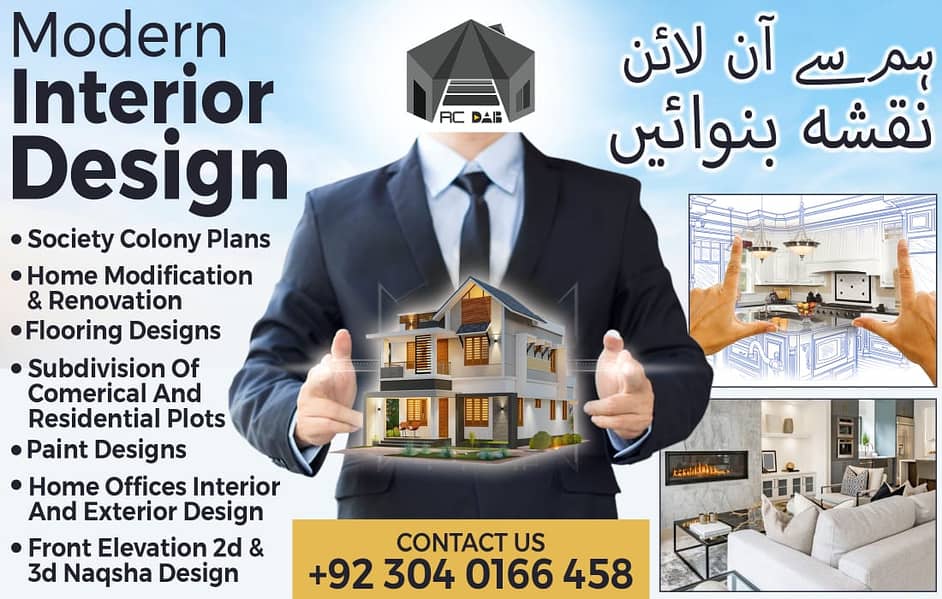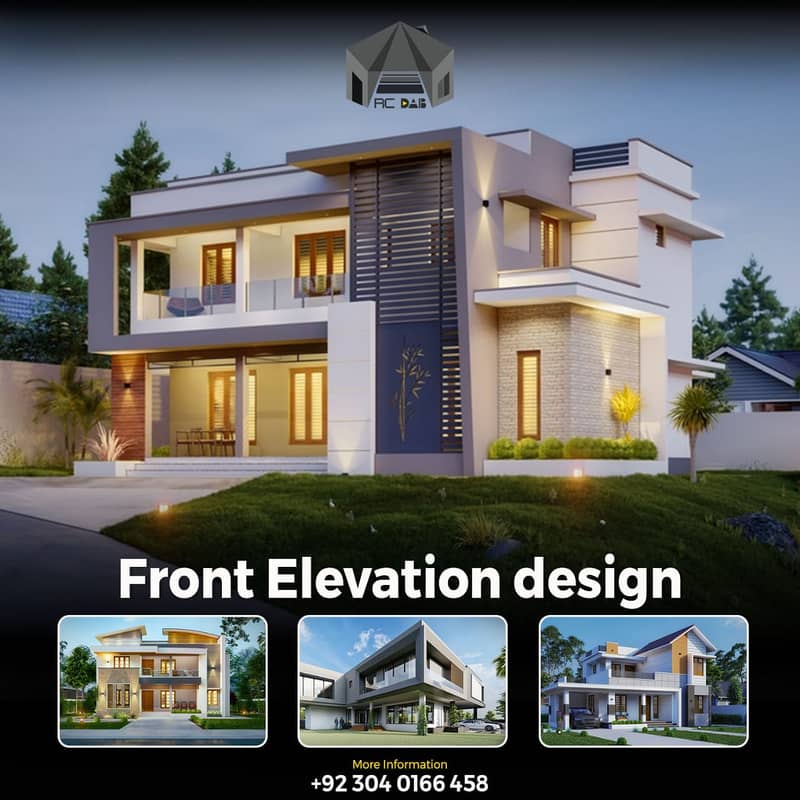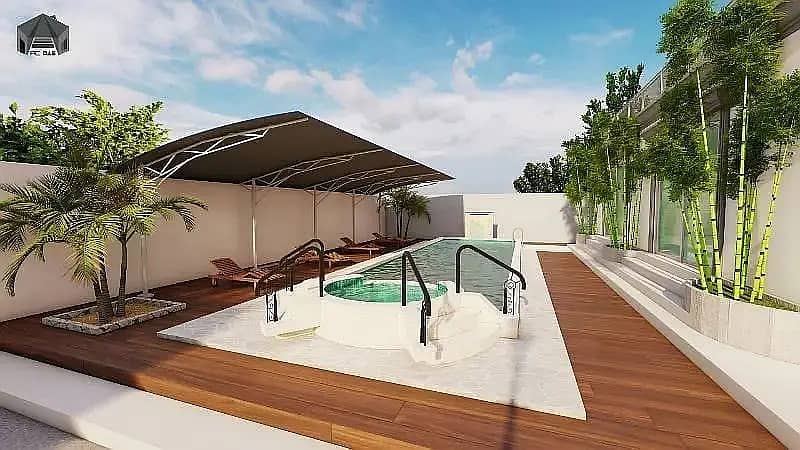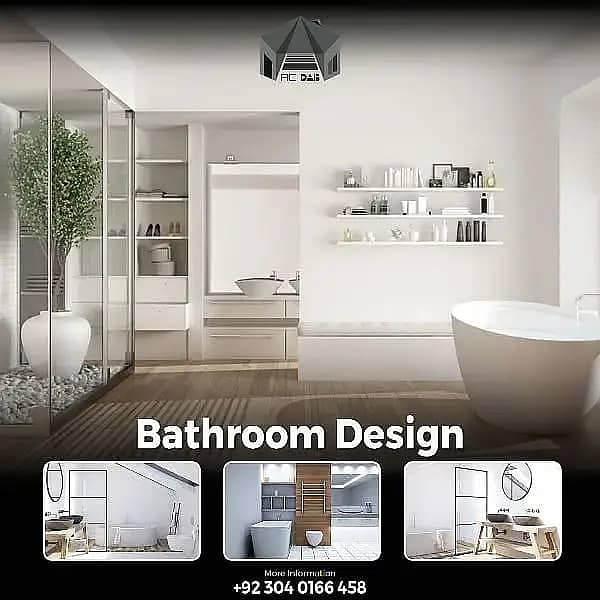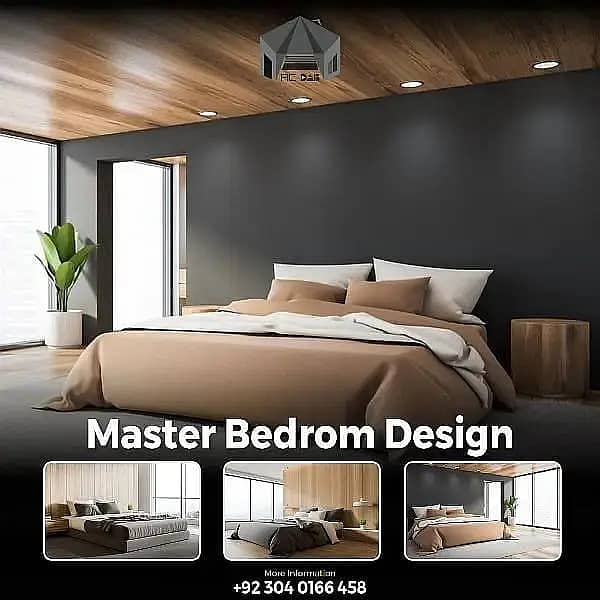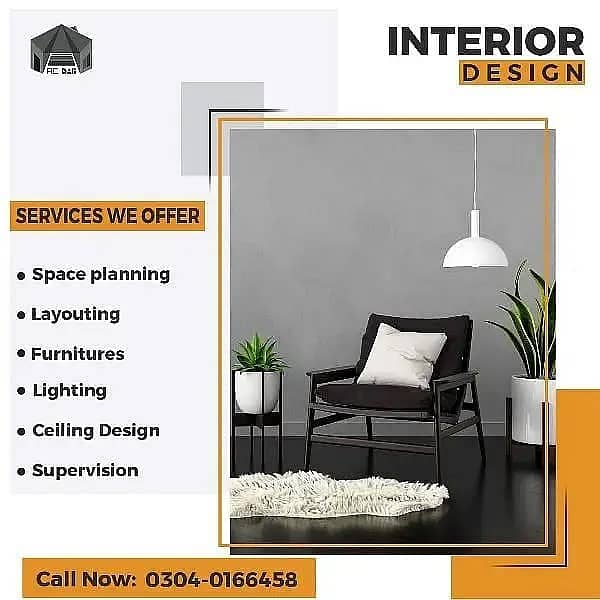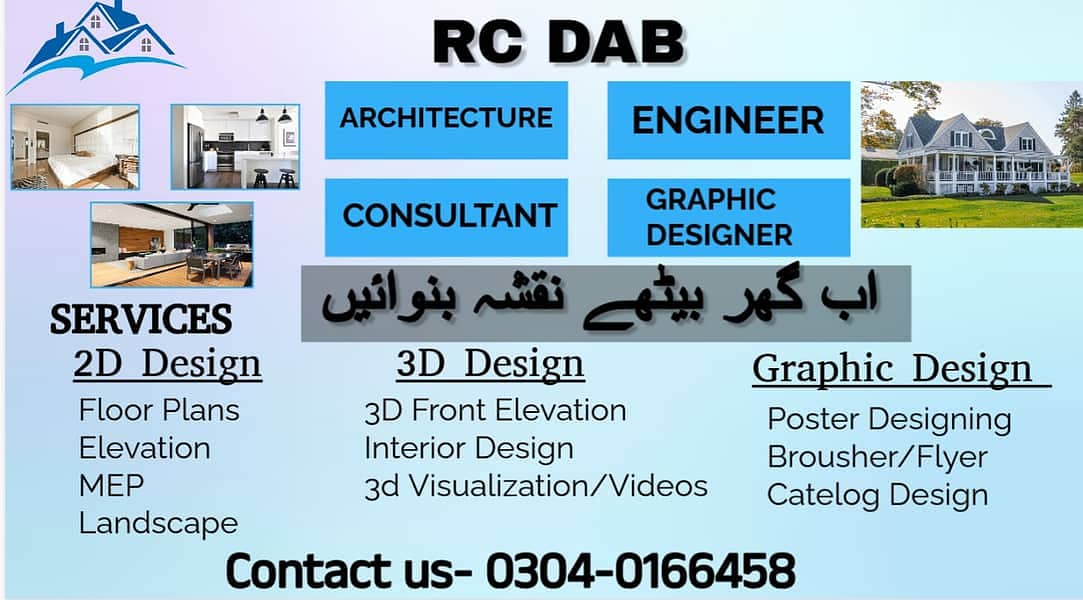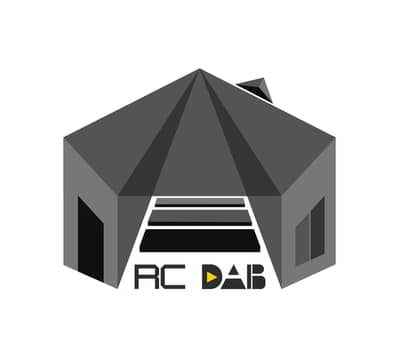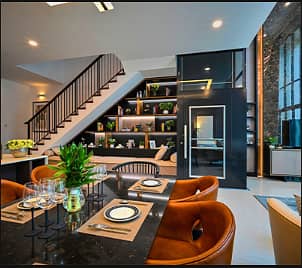
1/ 10
Description
AutoCAD Designer | 3D Visualizer | House Design | Architectural Services
Contact us (View phone number)
We offer complete architectural solutions for residential, commercial, and industrial projects. From initial concept to final presentation, our team provides accurate and visually compelling designs to help you bring your vision to life.
Our Services Include:
AutoCAD Designing
High-precision 2D/3D architectural drawings including floor plans, elevations, sections, and detailed working drawings—compliant with all local building standards.
House Design (Naqsha Services)
Custom-designed house plans tailored to your space, style, and needs. From compact layouts to luxury villas, we deliver functional and aesthetically pleasing designs.
3D Visualization & Rendering
Photorealistic 3D views and walkthroughs of interiors and exteriors—ideal for visualizing your project before construction begins.
Architectural Planning & Consulting
Complete architectural design services including site planning, space utilization, facade design, and structural coordination.
Contact us (View phone number)
Your safety matters to us!
- Only meet in public / crowded places such as metro stations and malls.
- Never go alone to meet a buyer / seller, always take someone with you.
- Check and inspect the product properly before purchasing it.
- Never pay / transfer any money in advance before inspecting the product.
Ad ID: 1101544396
