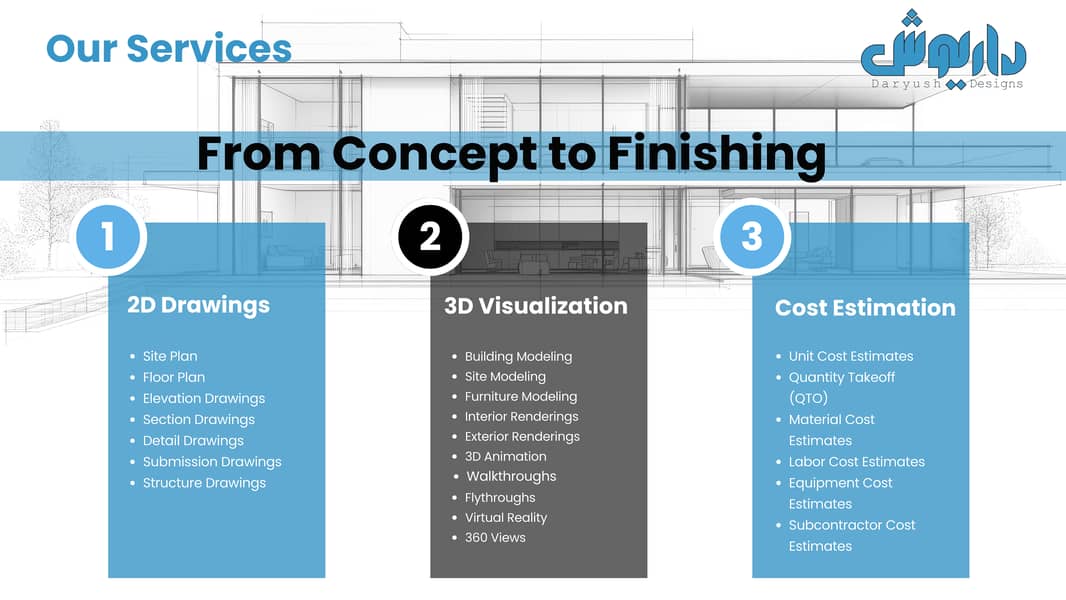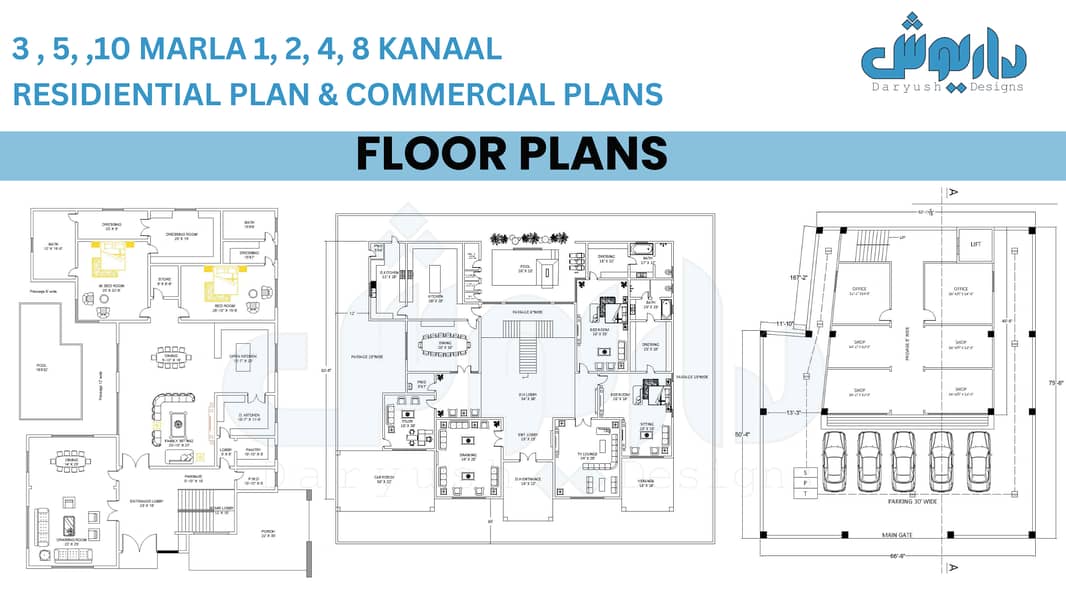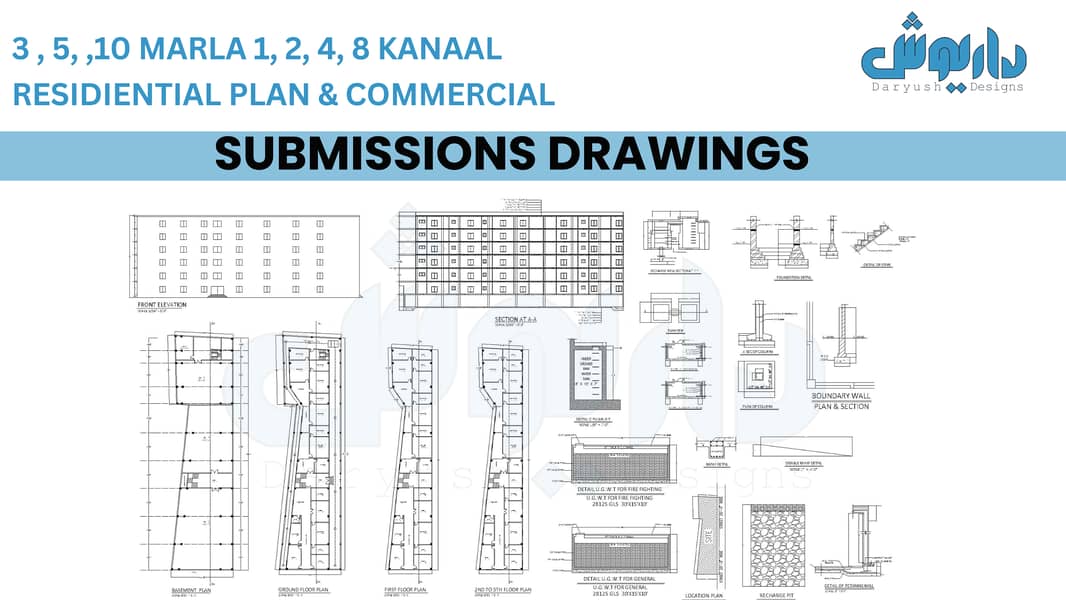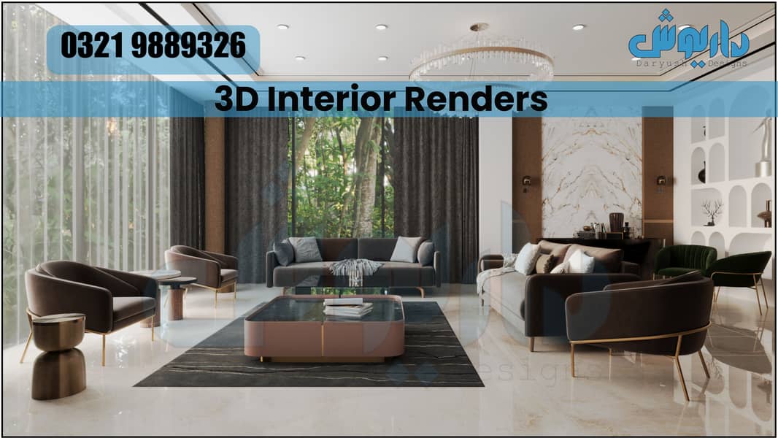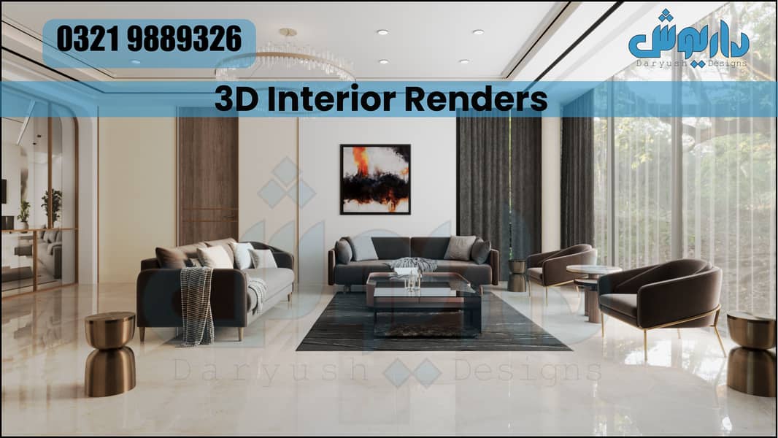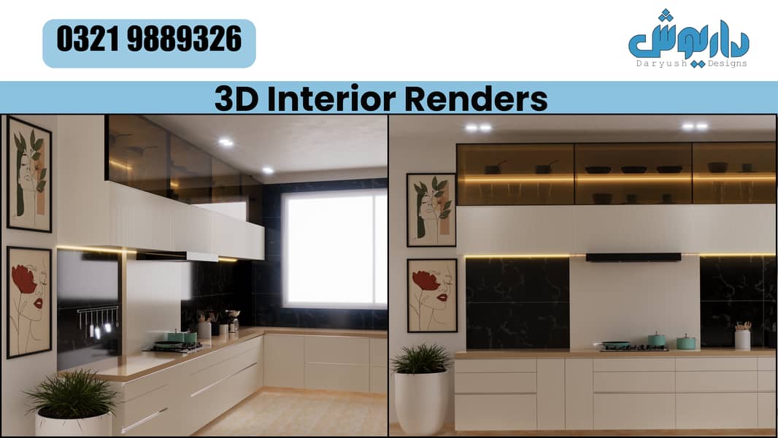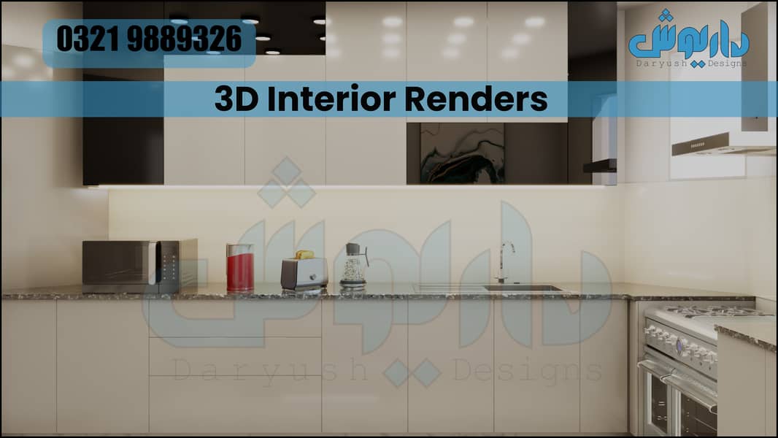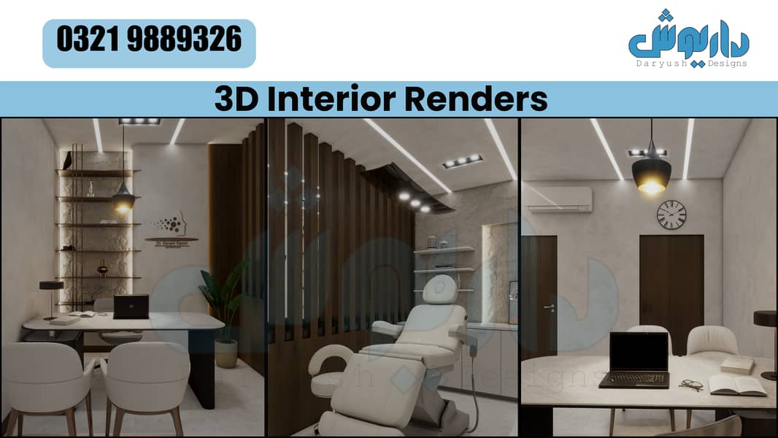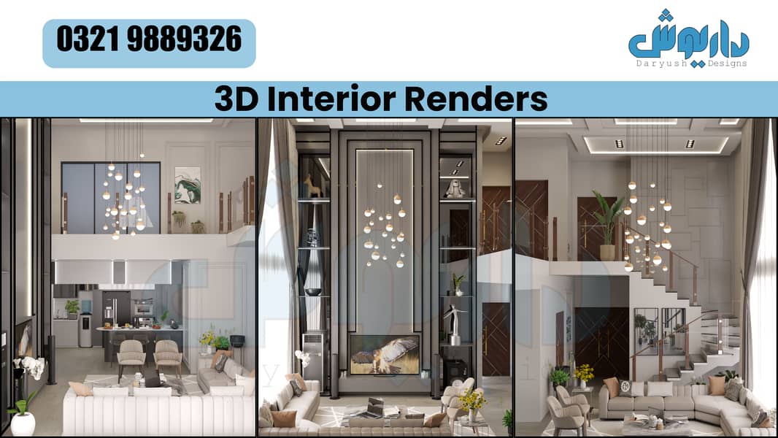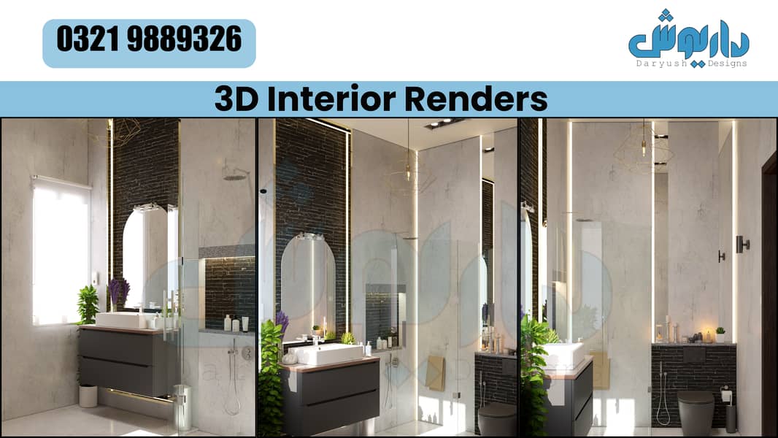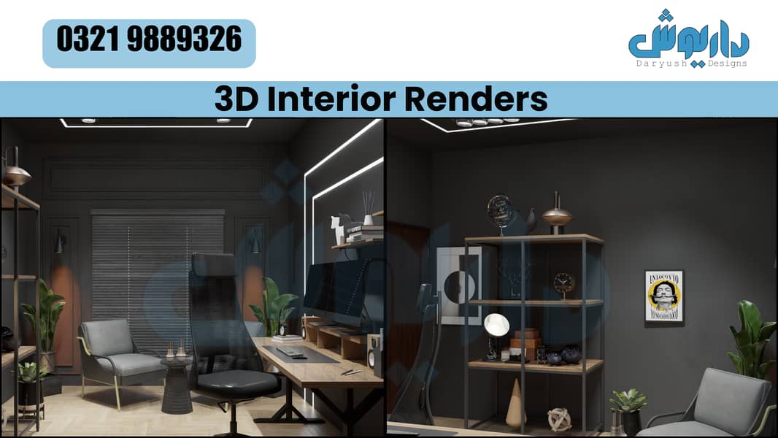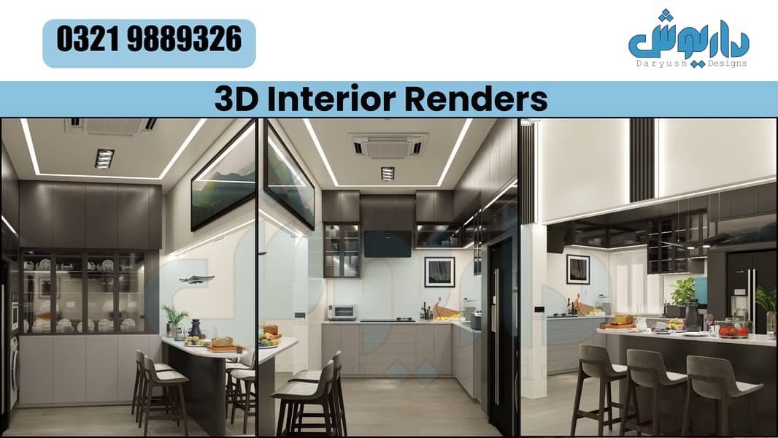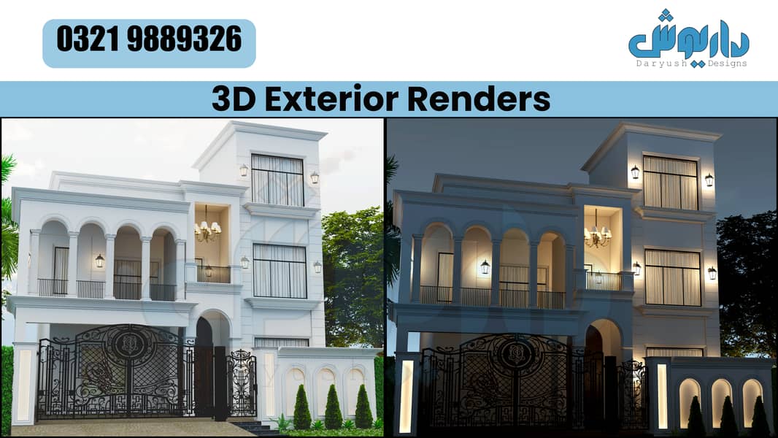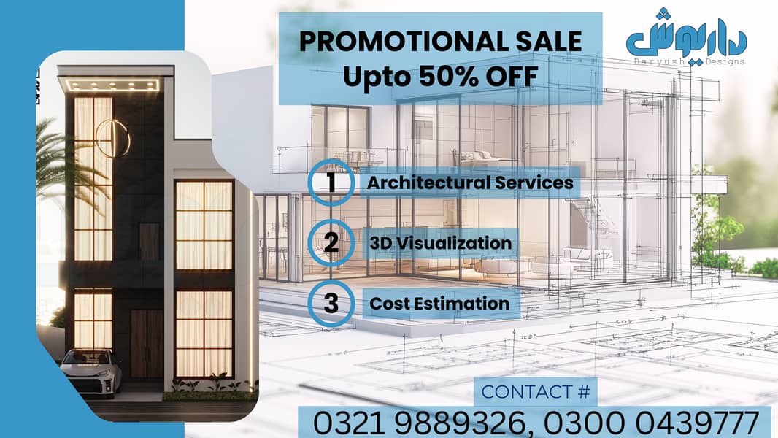
1/ 14
Description
Daryush designs is a visionary company providing architectural and interior design services focusing on 2D drawings, 3D visualization, and cost estimation provide clients with a fundamental suite of tools to fully grasp, envision, and financially plan their projects. 2D drawings serve as the technical backbone, offering precise, dimensioned layouts like floor plans, elevations, and detailed sections that are crucial for contractor communication, and accurate construction. Complementing these technical documents, 3D visualization brings designs to life through realistic renderings, immersive walkthroughs, and even virtual reality experiences, allowing clients to virtually step into their future space and make informed decisions before any physical work begins. Finally, cost estimation provides a critical financial roadmap, encompassing conceptual to detailed breakdowns of material and labor costs, alongside contingency planning, ensuring projects remain within budget and are financially viable. These three core services collectively empower clients with clarity on design intent, spatial experience, and financial implications.
Your safety matters to us!
- Only meet in public / crowded places such as metro stations and malls.
- Never go alone to meet a buyer / seller, always take someone with you.
- Check and inspect the product properly before purchasing it.
- Never pay / transfer any money in advance before inspecting the product.
Ad ID: 1103675270
